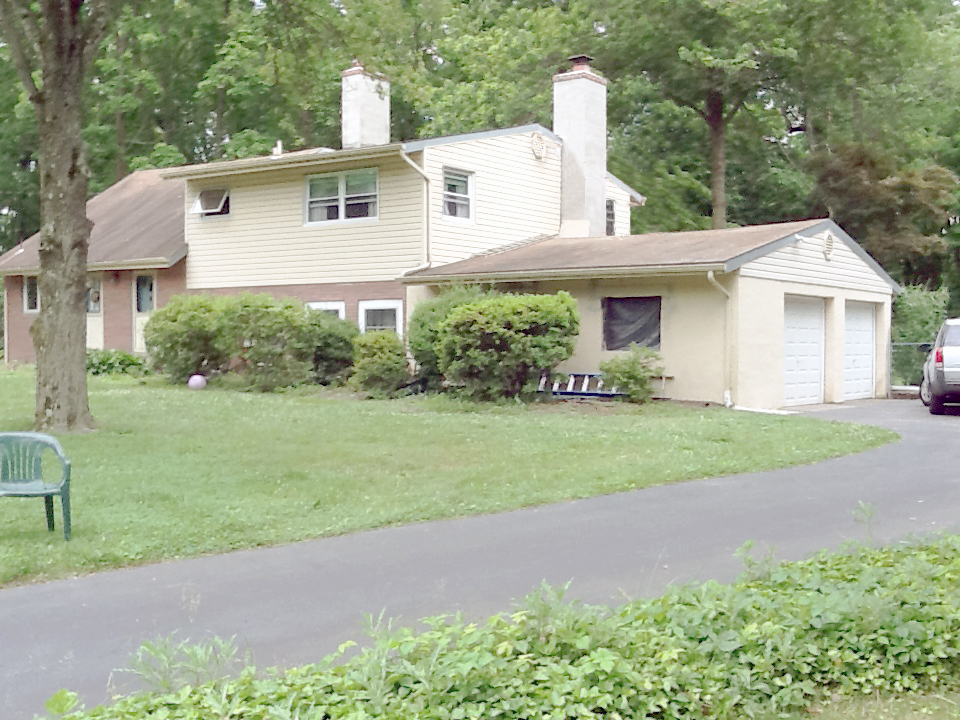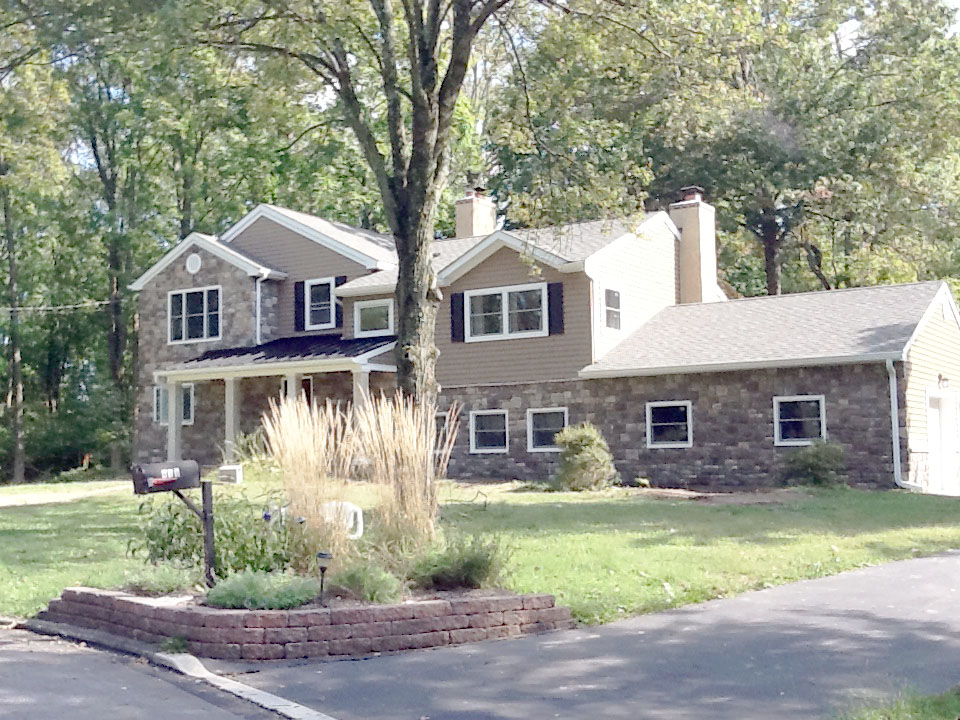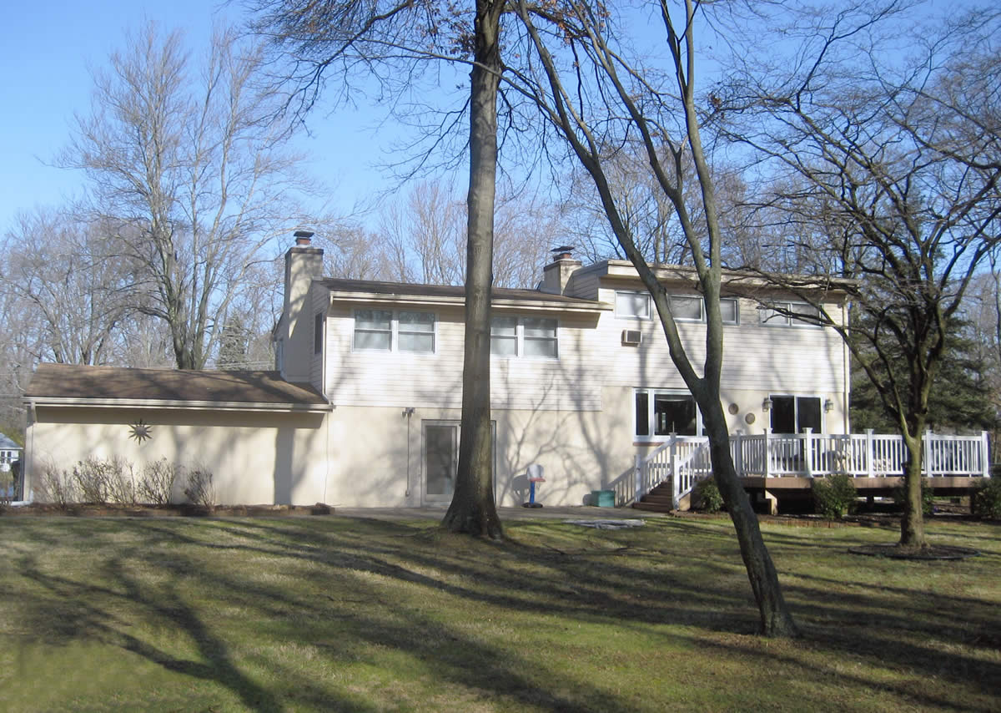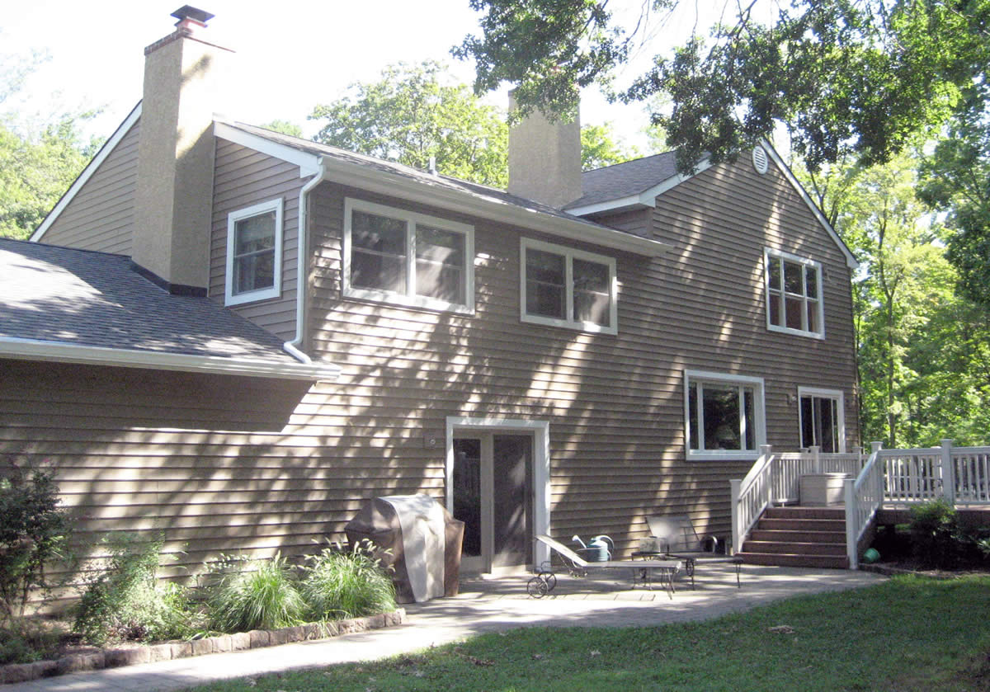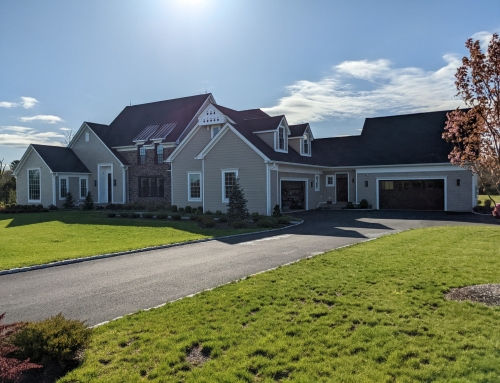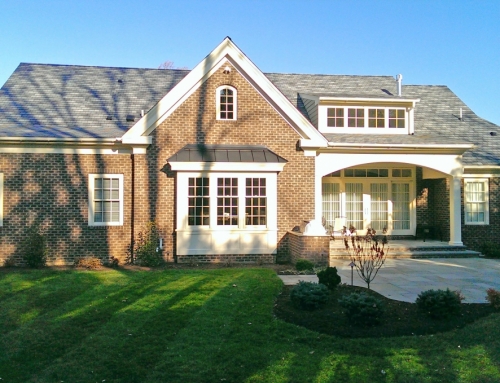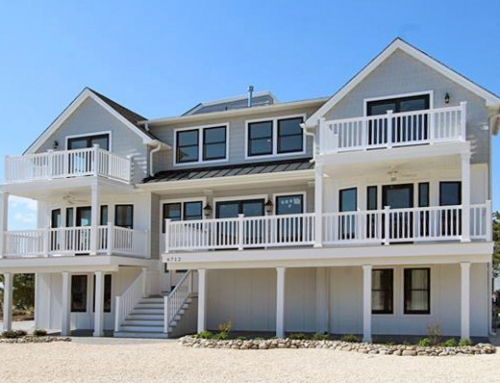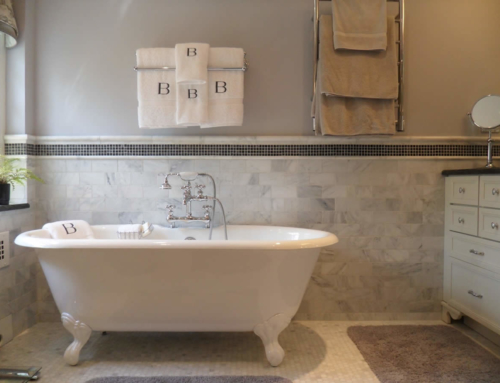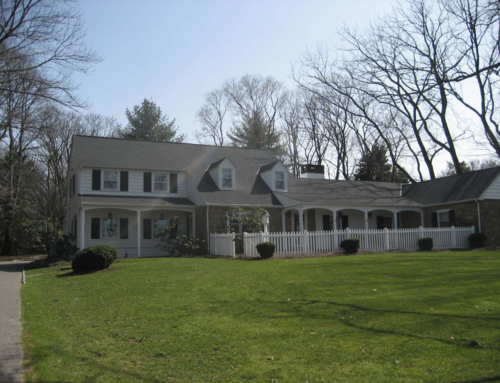This home renovation updates the exterior look of the building. Also, it provides a more suitable layout for the master bedroom and adjacent spaces on the top floor. The exterior of this residential home is newly finished with white trim boards, a darker tan siding, and a stone veneer of a similar color pallet. Higher pitched roofs over the entire house gives this home a more prominent building profile. A spacious front porch covered with a metal standing seam roof helps to frame the front door entry on the first floor while providing added curb appeal.
The upper floor now includes a newly built master bedroom, office, walk-in closet, and generously sized master bathroom. A large bay window and a pair of double hung windows located in the new master bedroom to provide a significant amount of natural light and views towards the back of the property. Similarly, a large amount of natural light is available in the master bathroom which has a matching bay window. Some other features of the master bathroom include; a glass walled shower, new cabinetry, and twin sinks with a shared counter top space between them.
Contractor: David Paone

