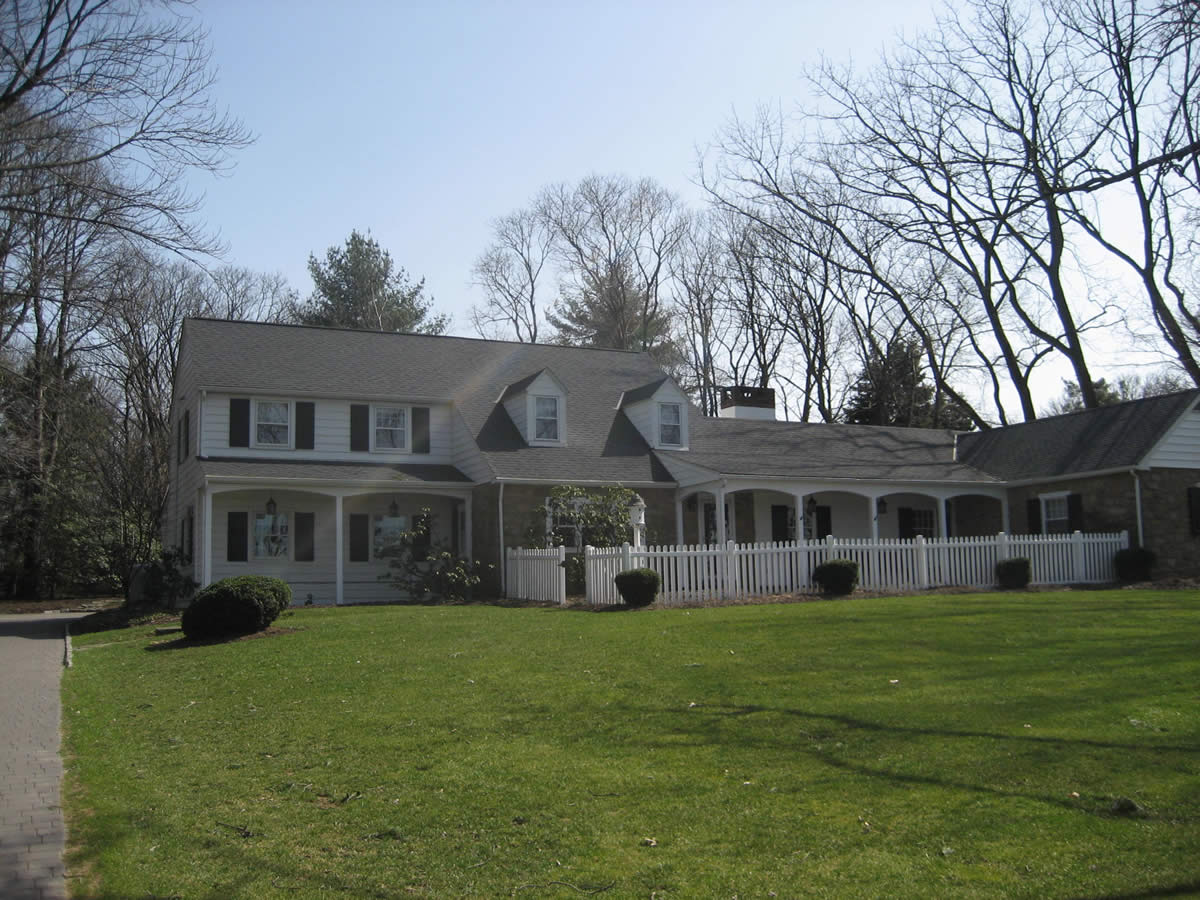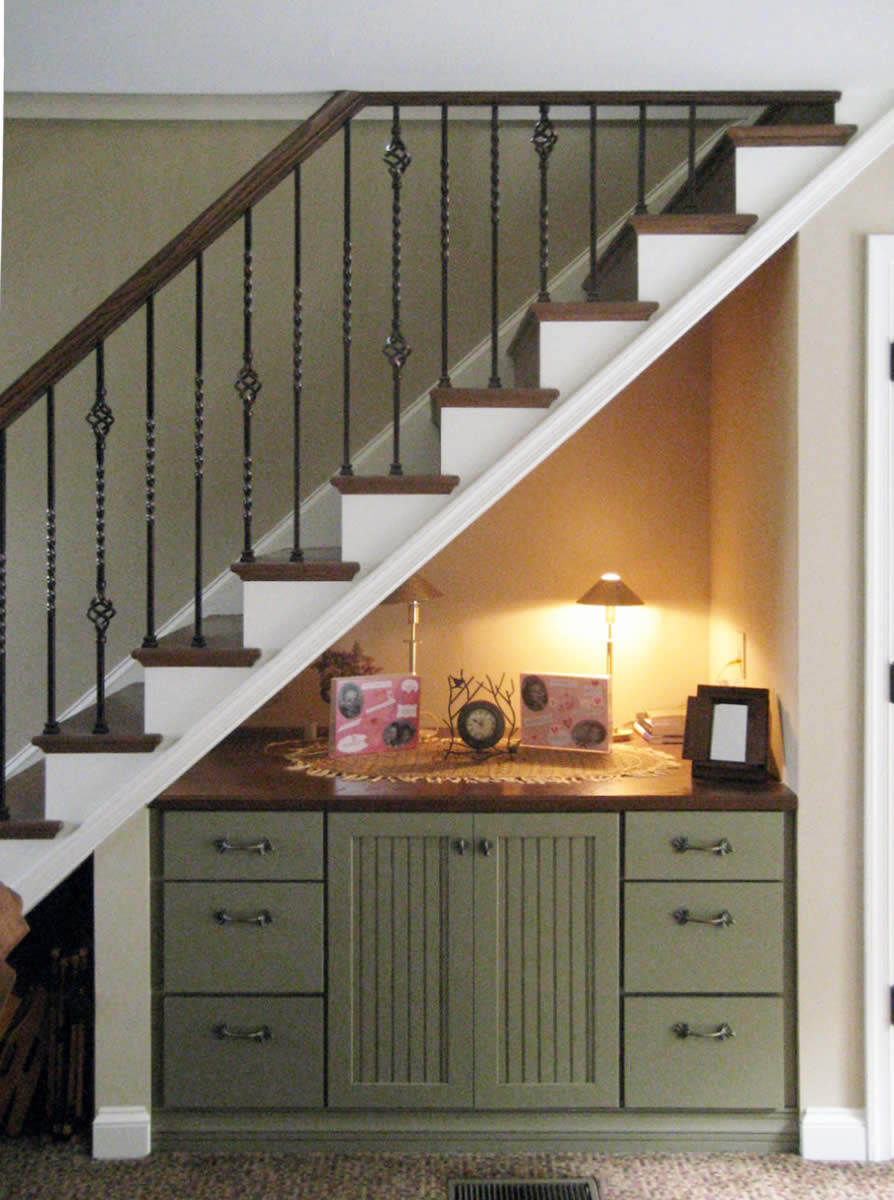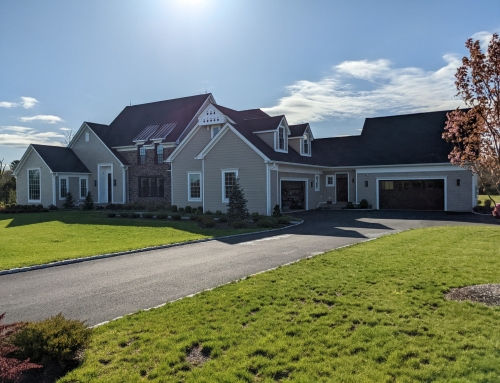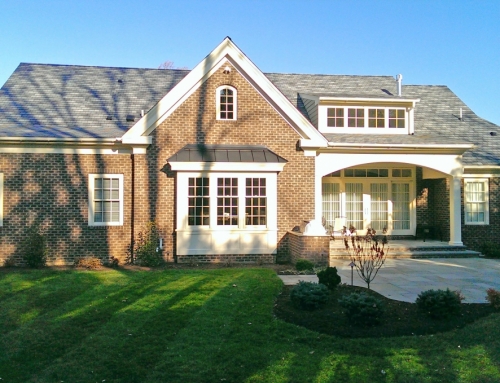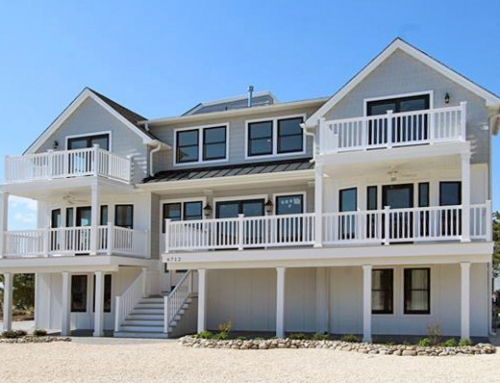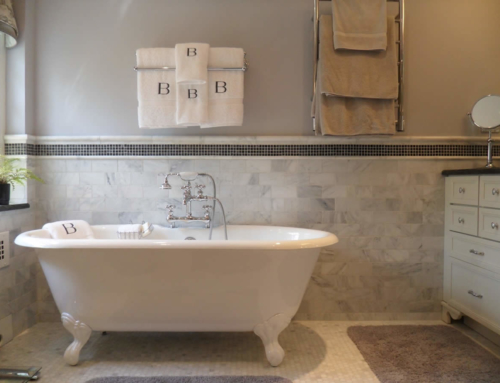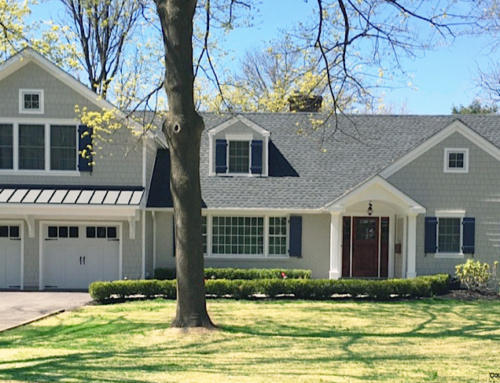This project entails a 700 SF expansion of the kitchen and the addition of a bedroom. Phillips and Associates provided architectural, interior design and construction administration services. The entire house received technology and system upgrades with new HVAC, electrical, telecommunications and data. Extensive renovations were performed on the existing 4000 SF house. Select work includes the creation of an accessible entrance and adaptable bathrooms, providing access for those with disabilities. Existing interior features such as hardwood flooring, wood trim and plaster walls were matched. The same applies to the exterior where the materials and finishes were specified to match the existing seamlessly integrating the new and old.

