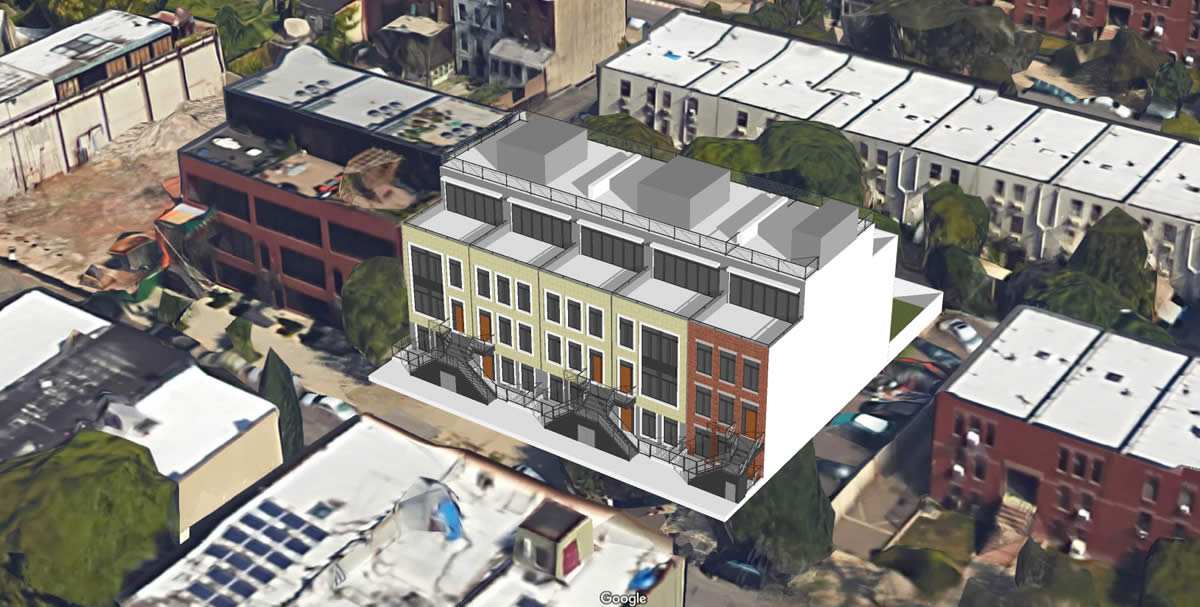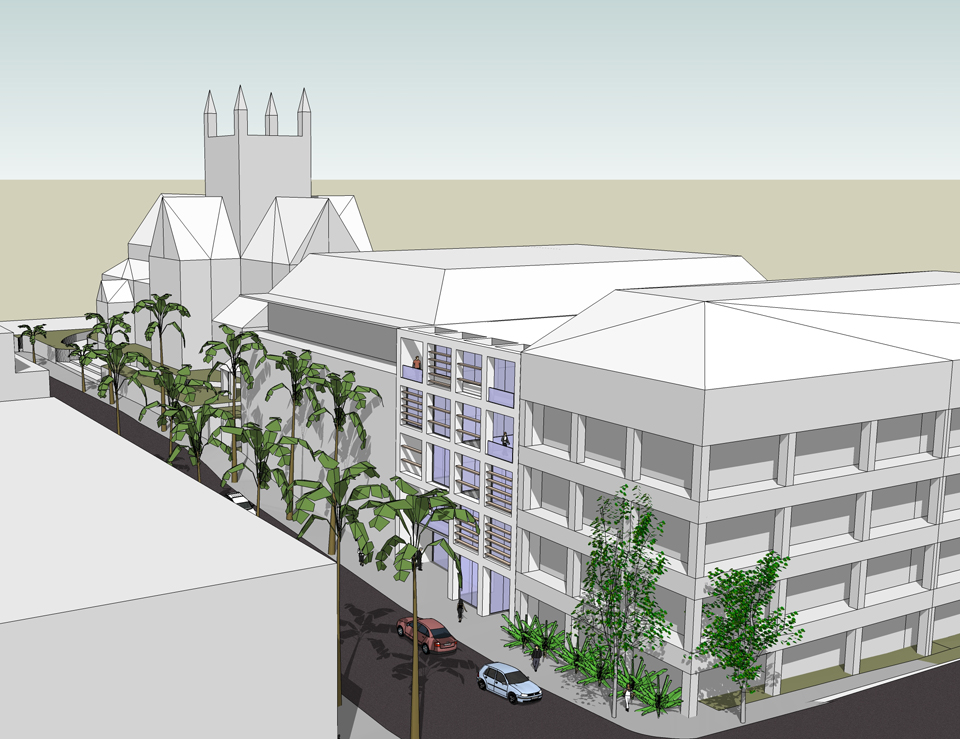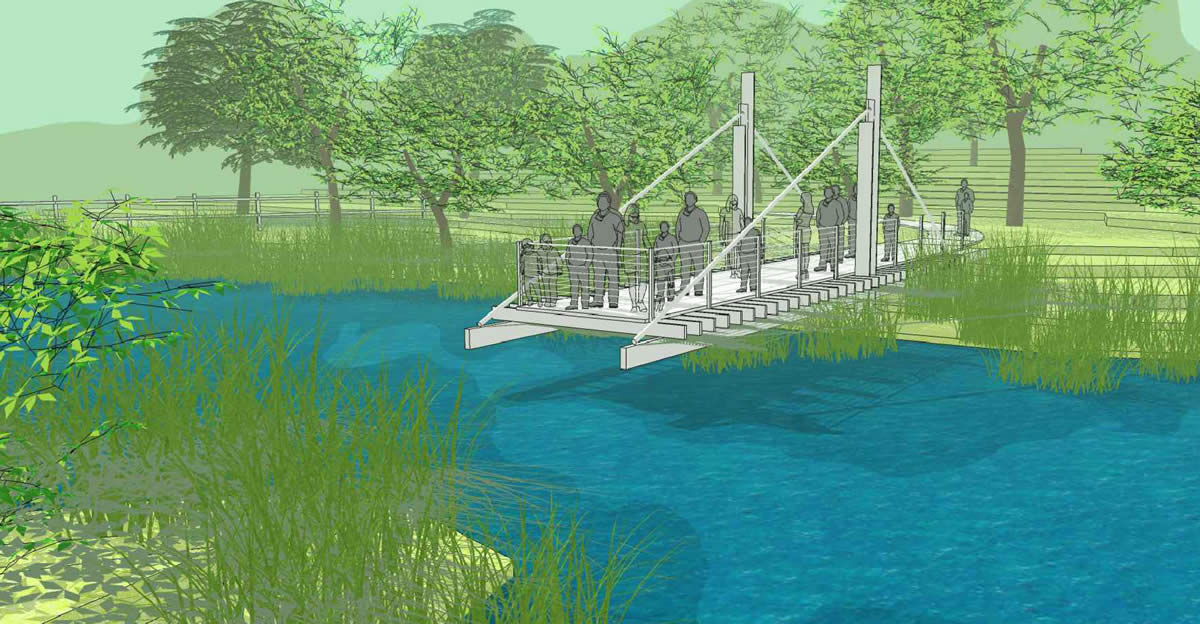The proposed project currently consists of five townhouse units. The style of the buildings will reference local architectural styles. Each townhouse will have three residential apartments, space for a community facility, and a cellar/storage space. The interior of one of these five story townhouses is divided up so each residential unit spans two floors. An enhanced connection to the exterior will be achieved through large windows, to increase natural lighting, and yard/balcony/terrace access per residential apartment.




